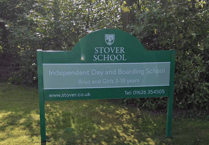OUTLINE plans have been submitted for 15 custom build homes on a field near Newton Abbot.
Permission had been granted by Teignbridge Council in June 2019 for up to 20 custom build dwellings on the land at Howton Road, Houghton Barton, three miles from the centre of town.
The current application by Grainge Architects is for 15 detached and semi-detached homes.
They say: ‘The scheme aims to deliver high quality family homes, that will meet or exceed the Nationally Described Space Standards.
‘The scheme will provide two or more car parking spaces for each dwelling (on or off plot), as-well as four no. Visitor car parking spaces. All dwellings will benefit from good size private gardens, and provision for bins and bike storage.
‘The scheme is designed to ensure it respects the landscape and ecological characteristics of the site, in particular the horseshoe bats flight path and habitation.
‘This statement is provided in support of the planning application to demonstrate how a scheme of 15 dwellings could work on the site, details relating to layout, appearance, scale, and landscaping will be determined at the reserved matters stage.’
The application points out that the adopted Teignbridge Local Plan 2013 – 2033 allocates 160 hectares of land for an urban extension at Houghton Barton to the West of Newton Abbot.
This area, encompassing higher density and lower density built areas, as well as parks and other green infrastructure, stretches from the A383 Ashburton Road to the A382 Bovey Tracey Road.
The site is a grass field in agricultural use, with an area of 0.88 hectares.
The applicants say: ‘It has no distinguishing features, other than views of Seale Hayne to the west, the Highweek area of Newton Abbot and the Teign Estuary to the east. The Hele Park and Mile End developments can be clearly seen, being constructed about 600 metres to the South.’
The main ecological consideration for the site is the recorded presence of greater horseshoe bats.
The planning proposal says: ‘The proposed development will need to design with this consideration in mind and provide a 10 metre ecological buffer to the north and west boundaries and limit the external lighting to ensure the habitats remain intact.’
The applicants conclude: ‘The proposal seeks to make an effective and appropriate use of the land, in an agricultural area.
‘There is an opportunity to sustainably develop a sympathetic scheme, using a fabric first approach and contribute positively to open-market and affordable housing need in the South Devon area.’
The plans will be considered by Teignbridge planners in due course.
To find out more visit the planning portal at
www.teignbridge.gov.uk/planningonline


